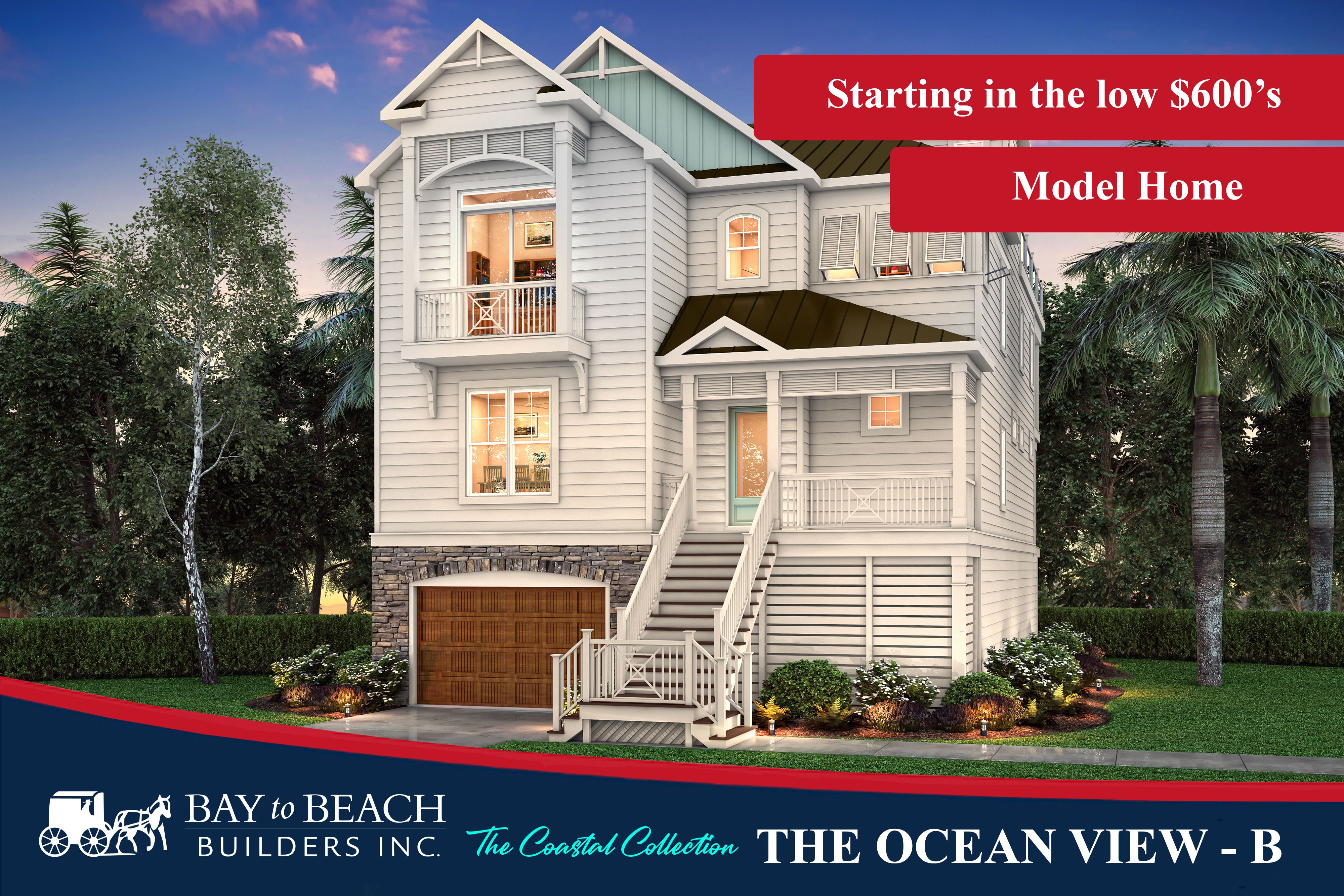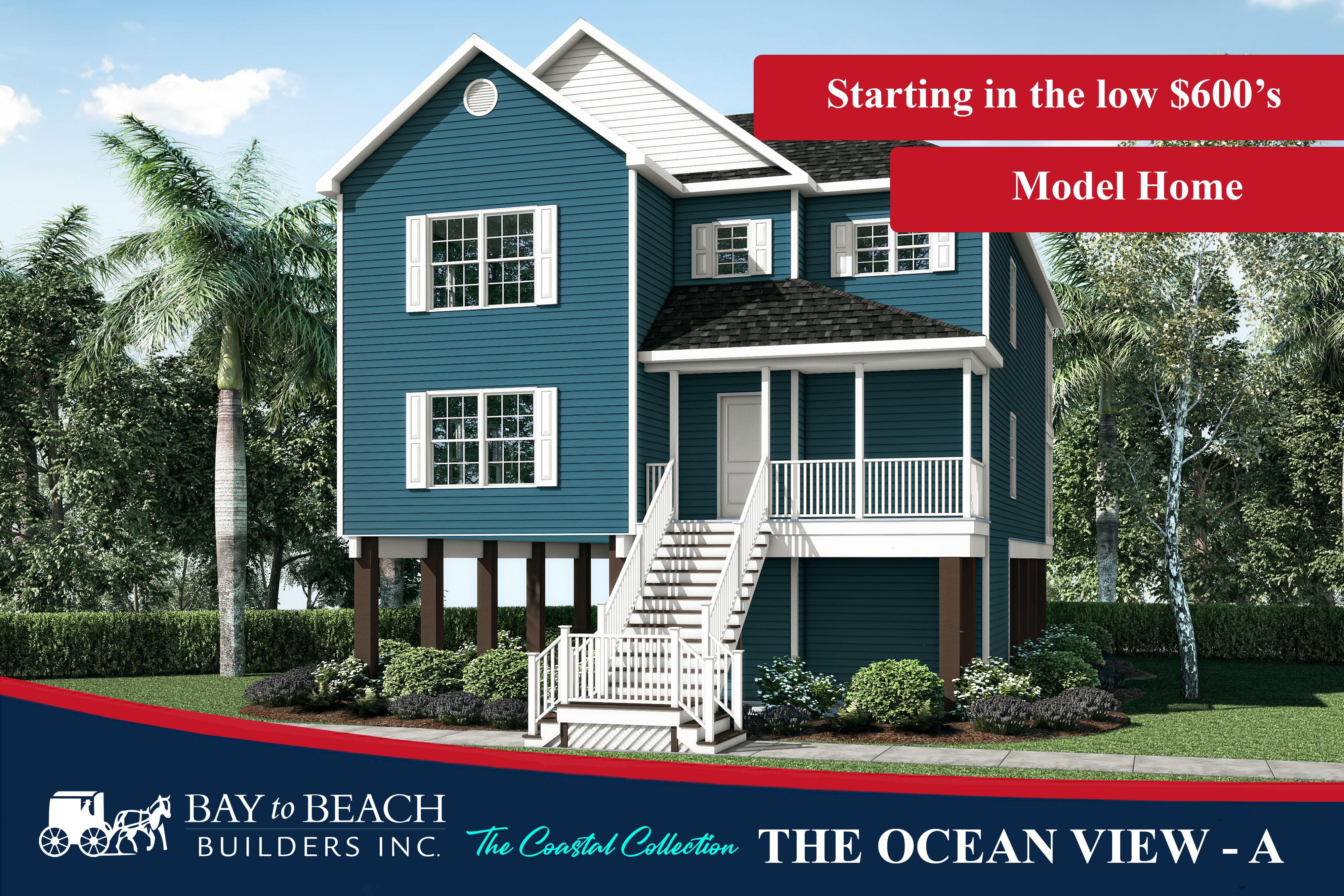The Ocean View
The grandest of our Coastal Collection, the Ocean View offers over 3,000 square feet of living space. At only 34’ wide, this home is designed to fit those narrow coastal lots. Featuring an inverted floorplan and the option for a rooftop deck, this is an entertainer’s dream. The ground level can be open or framed-in for a garage and additional storage. The second level features three bedrooms, including a secondary guest suite, a family room with a covered screen porch and an option for a built-in laundry station and wet bar. Heading to the third level, you will find the beautiful chef’s kitchen, complete with a walk-in butler’s pantry. The kitchen opens to the great room and dining area, creating an airy, spacious feeling. The owner’s suite can have a gorgeous, vaulted ceiling and walk-out balcony. The owner’s bath can be transformed into a spa-like, Zen-filled space with a massive walk-in shower and soaking tub. An additional covered screen porch on the third level of this home is another great entertaining/outdoor-enjoying area.
GET IN TOUCH WITH US
Visit Our Greenwood Idea Home & Design Studio
Visit Our Ocean View Idea Home & Design Studio
Hours Of Operation
Monday: 9-7pm
Tuesday-Friday: 9-5pm
Saturday: 9-4pm
Sunday: CLOSED
AWARDS


Contact Us For More Information
FINE HOMES built with Amish craftsmanship.
All Rights Reserved | Bay to Beach Builders, Inc.
All plans and renderings are the sole property and creation of Bay to Beach Builders Inc. Any unauthorized use of this content is strictly prohibited.






