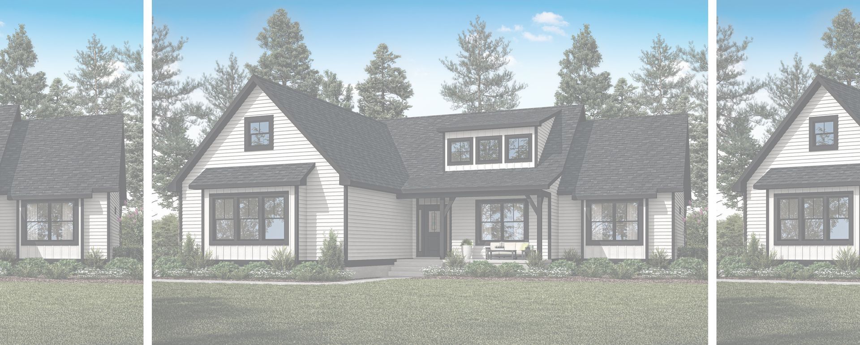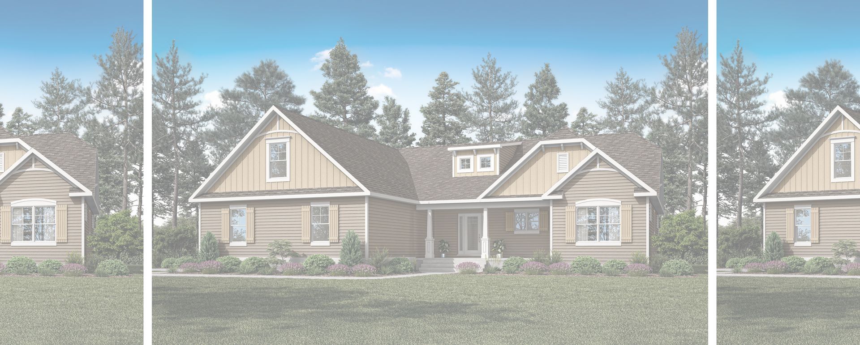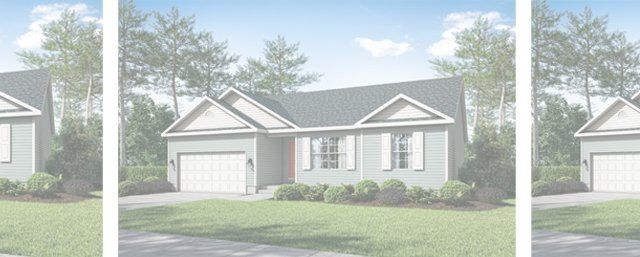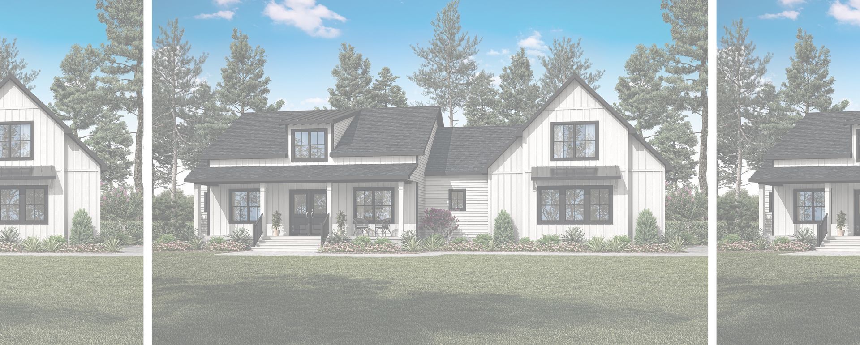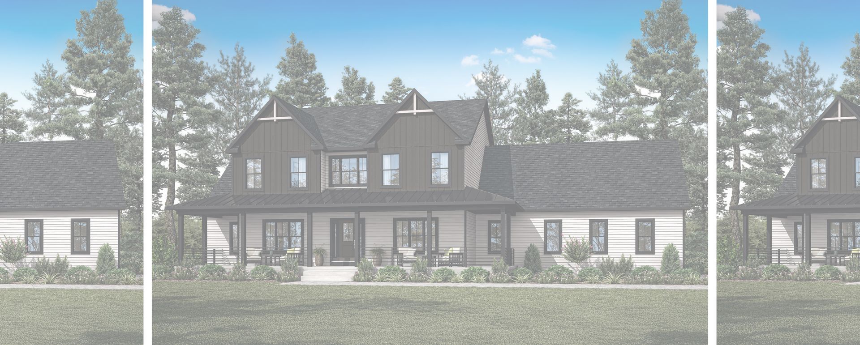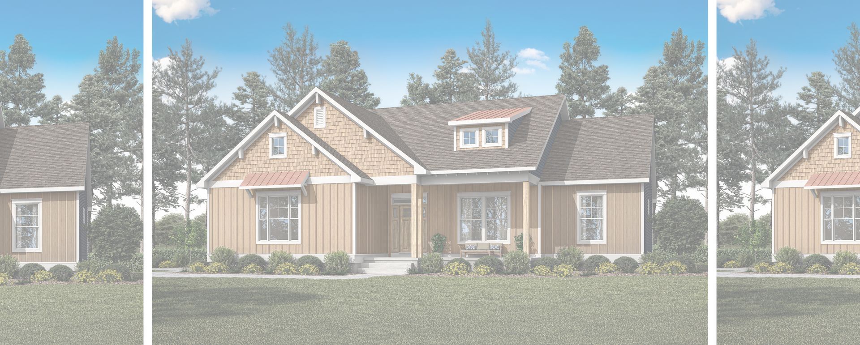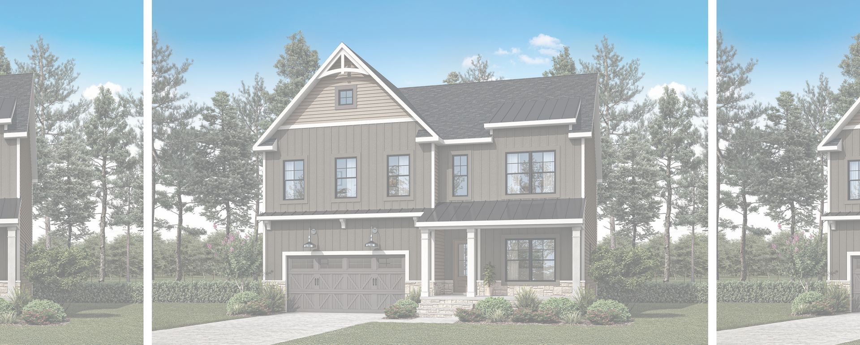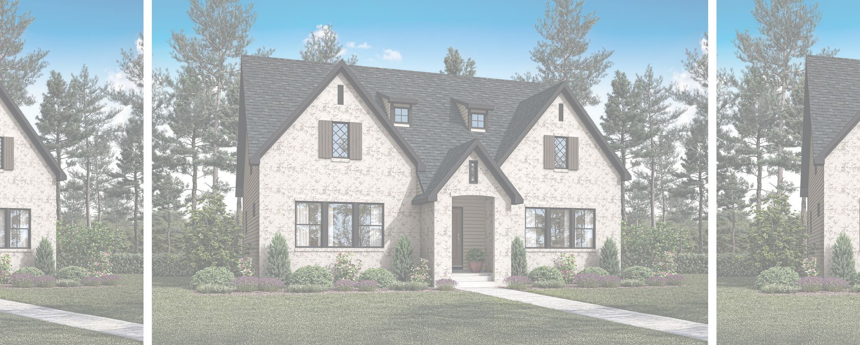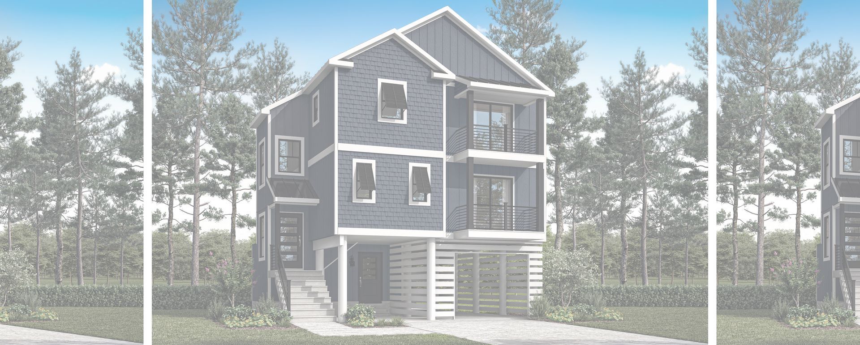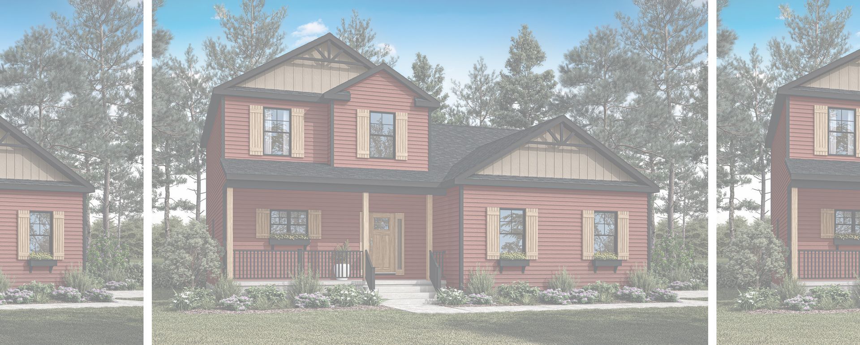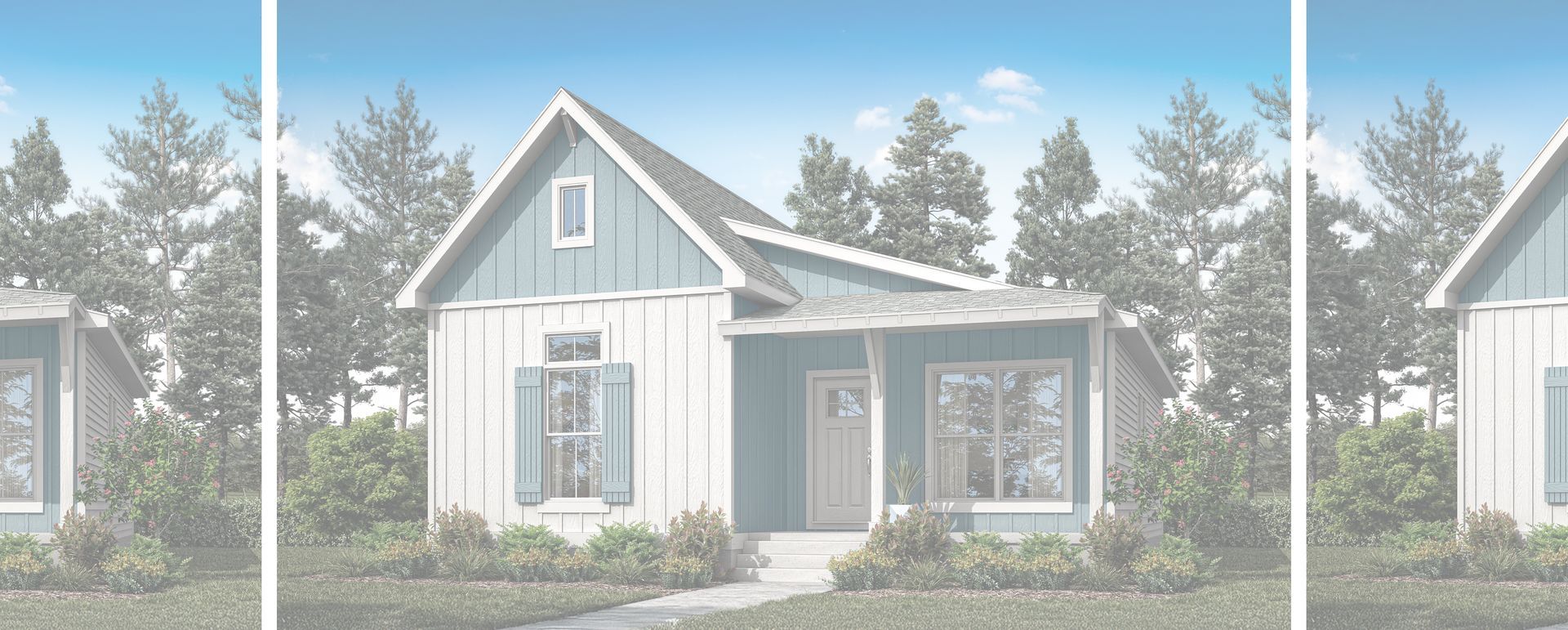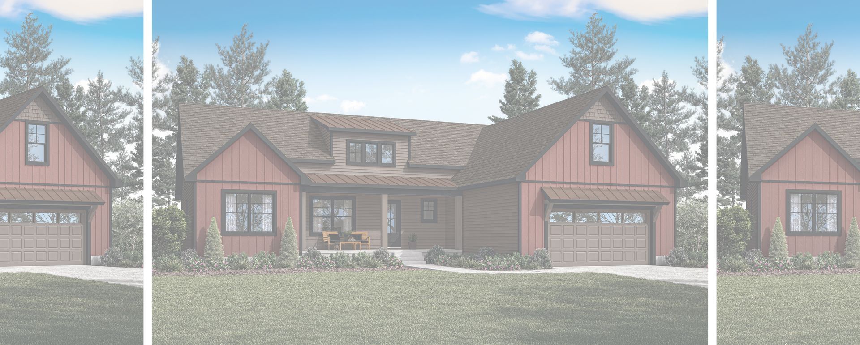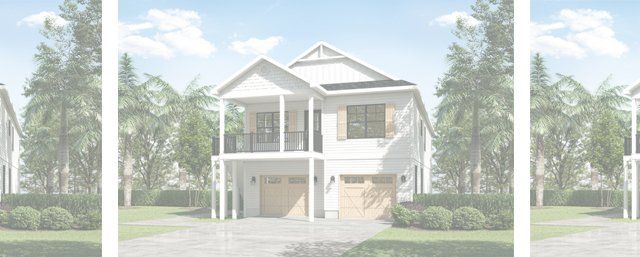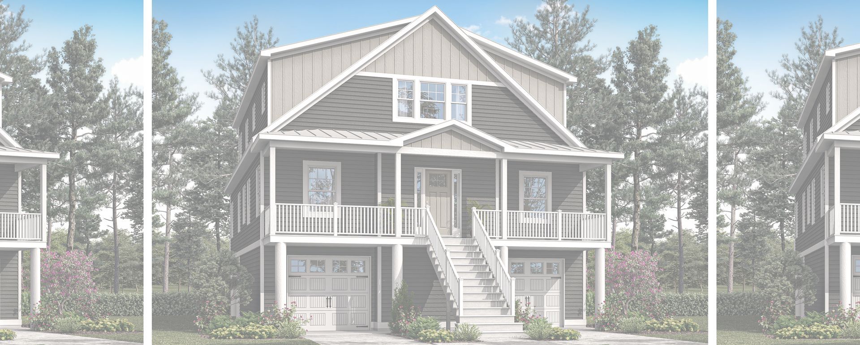Home Visualizers
Home Visualizers
Our visualizer tool allows you to explore and customize a variety of home designs, giving you a clear idea of what your custom home’s exterior could look like. Easily experiment with different styles and features to inspire your creativity and jumpstart the design process.
Please note: This tool offers a selection of options and does not include all of our in-house design features. For a comprehensive experience and to explore our full range of products, we invite you to visit one of our
Design Studios.
The Appletree
Our nationally recognized Appletree floor plan is thoughtfully crafted to meet the needs of today’s active families and retirees looking to downsize without sacrificing space or style. Featuring an open-concept layout and a split-bedroom design, this home provides an ideal setting for entertaining and comfortable living. Enjoy convenient features such as a dedicated pocket office and an electronics charging station designed for modern lifestyles. Additionally, the spacious unfinished second level, accessible via easy-step stairs, offers limitless potential—whether you envision additional bedrooms, a media room, or a home gym. Customize this versatile space to perfectly suit your lifestyle and needs.
The Lancaster
The Lancaster home is thoughtfully crafted based on direct customer feedback and preferences, addressing what today’s homebuyers value most. This floor plan features an open layout centered around a large kitchen that seamlessly overlooks a spacious great room, perfect for both daily living and entertaining. Instead of a formal dining room, the design includes an efficient dining area adjacent to the kitchen, maximizing usable space. The expansive master suite boasts a generous walk-in closet and a luxurious bathroom complete with a walk-in shower, double vanity, and linen closet. Practical features such as a rear foyer off the two-car garage provide convenient unloading space, while a separate laundry room keeps household clutter neatly out of sight. If this matches your vision of a dream home, rest assured—we’ve listened and delivered.
The Erin
The Erin offers a spacious open great room, an efficient floor plan, and a charming rear porch—perfectly balancing functionality with aesthetic appeal. Designed to accommodate your family’s active lifestyle, this home includes thoughtful features such as a dedicated pocket office and a convenient drop zone, making daily routines easier and more organized. Experience a home that truly adapts to your needs without compromising on style.
The Modern Farmhouse
The Modern Farmhouse offers an inviting exterior that seamlessly combines contemporary and classic styles. This spacious single-story home spans 2,459 square feet and features three bedrooms, two and a half bathrooms, and a two-car garage with an unfinished bonus room above—ideal for future expansion. The master suite includes a luxurious bath with dual vanities, a soaking tub, a separate shower, and a large walk-in closet conveniently connected to the utility room. Bedrooms two and three share a Jack-and-Jill bathroom and each boasts generously sized closets for ample storage. The kitchen is designed for both functionality and style, featuring a central island with a sink that overlooks the great room, complemented by a spacious walk-in pantry.
The Madison
The Madison is a charming country-style home designed for comfort and versatility. Featuring a welcoming wrap-around front porch and an impressive two-story foyer with a loft overlooking the great room, this home offers more than 3,000 square feet of living space. With four bedrooms and an optional large finished bonus room above the two-car garage, there’s plenty of room for family, guests, and flexible living arrangements. The first-floor master suite enhances accessibility, making this design ideal for homeowners of all ages. The spacious kitchen is perfectly complemented by a formal dining room and a cozy breakfast nook, creating an inviting environment for entertaining and everyday living.
The Millstone
The Millstone features a spacious open great room, kitchen, and dining area, perfectly situated between inviting front and rear porches. This single-story home offers 1,865 square feet of well-designed living space, including three bedrooms, two bathrooms, and a two-car garage. The kitchen is equipped with a central island and a walk-in pantry, ideal for both everyday cooking and entertaining. A generous rear foyer includes a drop zone with cubbies and a dedicated pocket office, helping you stay organized from the moment you enter. The master bathroom offers dual vanities, direct access to the utility room, and the option to include a spacious walk-in shower for added comfort and convenience.
The Denton
The Denton is one of our most spacious floorplans, designed to accommodate the needs of growing families and multigenerational households. A welcoming covered front porch invites you into an open-concept great room, where you can add a cozy fireplace—perfect for winter evenings spent relaxing by the fire. Opposite the great room, the dining area flows seamlessly into a kitchen featuring a large island for meal preparation and gatherings. The walk-in pantry is equipped with wooden shelving to maximize storage and organization. A versatile first-floor flex room can easily serve as a guest bedroom or in-law suite. Upstairs, the centrally located laundry room offers convenience for the four bedrooms, each boasting ample walk-in closets. Enhance the owner’s suite with a luxurious bath to truly make this beautiful home your own.
The Dogwood
Embodying timeless country charm, the Dogwood features a classic Cape Cod design accented by three dormers on its steeply pitched roof, allowing abundant natural light to fill the second floor. The open living and dining areas create a warm and inviting space perfect for family gatherings. This thoughtfully designed home includes a first-floor owner’s suite, a spacious utility room, and a walk-in corner pantry, with additional bedrooms located upstairs. Enhance your living space further with a two-car garage and a bonus room above. For added appeal, an optional oversized front porch completes this charming and practical family home.
The Fenwick
The Fenwick, the flagship model of our Coastal Collection, is perfectly suited for a vacation retreat or year-round coastal residence. Designed with a reverse floorplan, the top level maximizes entertaining space, offering stunning views from the kitchen and great room. A standout feature is the private balcony off the owner’s suite, alongside a rear deck, both providing breathtaking vistas of your land and surroundings. This thoughtful layout includes both a family room and great room, creating ample space for family gatherings, long conversations, and game nights. Built on a piling foundation, the Fenwick is ideally suited for narrow waterfront lots, making it a perfect choice for coastal living.
The Monroe
The Monroe offers a thoughtful floorplan designed to meet the needs of growing families. A covered front porch welcomes you at the entrance—an ideal spot to relax and enjoy a cool iced tea on warm summer evenings. Entering through the garage, you’ll find our signature drop zone conveniently located next to the laundry room, keeping your home organized. The spacious first-floor master bedroom adds to the home's functionality and comfort, while three additional bedrooms and a full bathroom are located upstairs, providing ample space for family and guests.
The Oxford
Our quaint Oxford model features a spacious open-concept layout designed to maximize comfort and functionality. Beyond the welcoming front porch, you’ll find an oversized great room that seamlessly connects to the kitchen. The kitchen includes a peninsula and a corner pantry, efficiently utilizing every inch of space for everyday convenience. The generously sized master bedroom is a standout feature of this home. Customize your Oxford by vaulting the great room ceiling, adding a sunroom, or extending the porch—offering endless possibilities to create your perfect cottage retreat.
The Strasburg
If you love the Lancaster Idea Home but prefer a more compact layout, the Strasburg is designed just for you. This open-concept floor plan offers a seamless flow between the kitchen, dining area, and great room, creating an inviting space for everyday living and entertaining. Enter through the covered front porch and enjoy sweeping views of the main living areas. The split-bedroom design enhances privacy, while the first-floor living adds to the home’s appeal. Conveniently situated in the rear foyer is our signature drop zone and electronics charging station for modern organization. A rear staircase leads to an optional bonus room above the garage, adding 275 square feet of flexible living space perfect for a fourth bedroom or recreational area. For even more entertaining space, consider adding a morning room. With abundant customization options inside and out, the Strasburg can be tailored to become your ideal home.
The Bethany
The Bethany model, part of our Coastal Collection, offers 2,584 square feet of thoughtfully designed living space, featuring abundant porches and decks perfect for enjoying waterfront views. Designed specifically for narrow lots, this home is ideal as a vacation retreat or a year-round beach residence. The first floor includes a guest master suite, three covered porches, and a sun deck, while the open-concept kitchen, dining, and great room create an expansive entertaining space. With an optional elevator, the Bethany is designed to accommodate family living for generations. Upstairs, you’ll find three additional bedrooms, including a spacious owner’s suite at the rear of the home that opens onto a 240-square-foot covered porch. Boasting multi-level porches, four bedrooms, three and a half bathrooms, and a fresh, breezy exterior, the Bethany is perfectly suited for coastal and waterfront living.
The Broadkill
One of the most adaptable homes in our Coastal Collection, the Broadkill features a spacious open floor plan within 1,568 heated square feet. Available with either a traditional foundation or a piling foundation, this design can be tailored to suit your specific homesite needs. The rear master bedroom opens onto a charming screened porch, providing the perfect spot to enjoy stunning waterfront views. The kitchen flows seamlessly into the great room and dining area, enhanced by additional seating at the built-in peninsula. Designed to fit narrow lots, the Broadkill offers the flexibility making it an ideal choice for a forever home or a relaxing beach retreat.
The Rehoboth
A fresh take on the traditional Cape Cod style, the Rehoboth is a standout favorite in our Coastal Collection. Built on a piling foundation and featuring expansive front and rear decks, this home is the epitome of waterfront living designed to seamlessly connect indoor and outdoor spaces. The rear living layout is a key highlight, with the kitchen, oversized great room, and dining area all positioned to maximize views and natural light. Imagine enjoying your morning coffee on the massive rear deck overlooking your property’s serene surroundings. Upstairs, the second floor offers three bedrooms and two full bathrooms, with both the master and guest bedrooms sharing access to a spacious second-floor open deck. With abundant outdoor living areas, an optional garage or storage space below, and a total of 2,584 square feet, the Rehoboth is the perfect home for embracing nature-filled coastal living.


