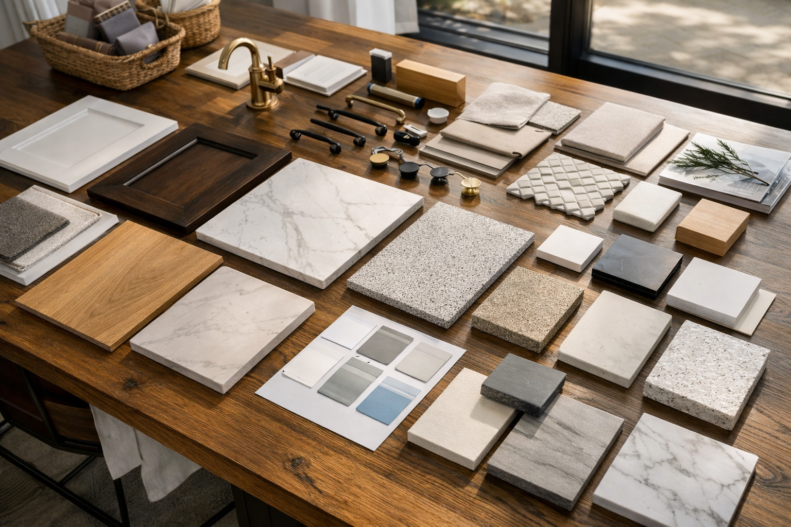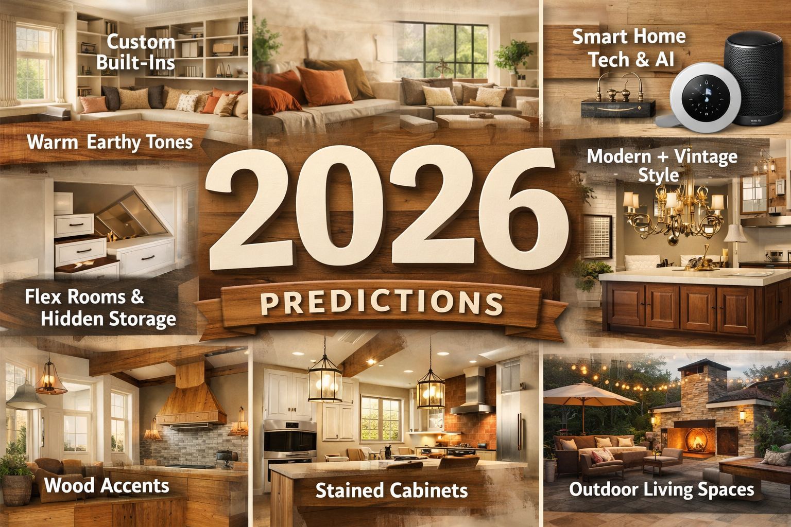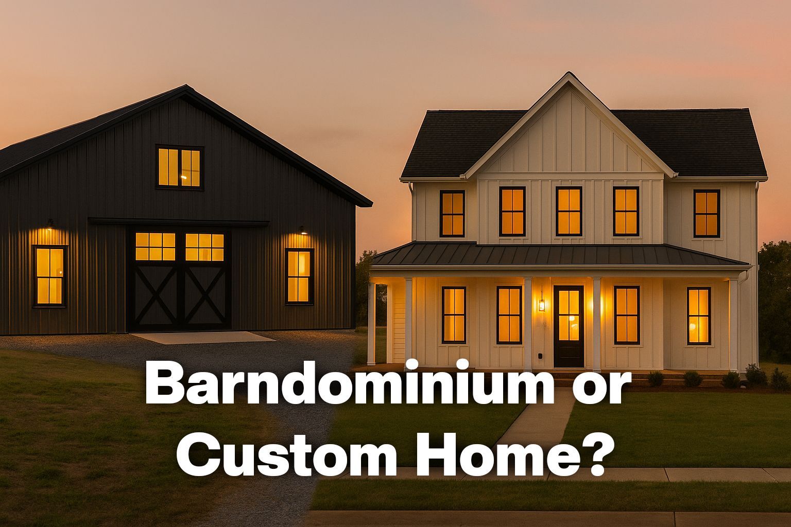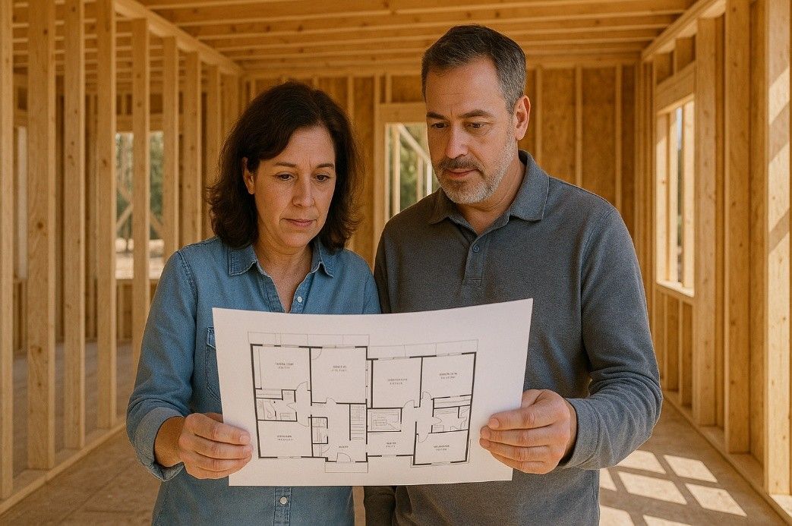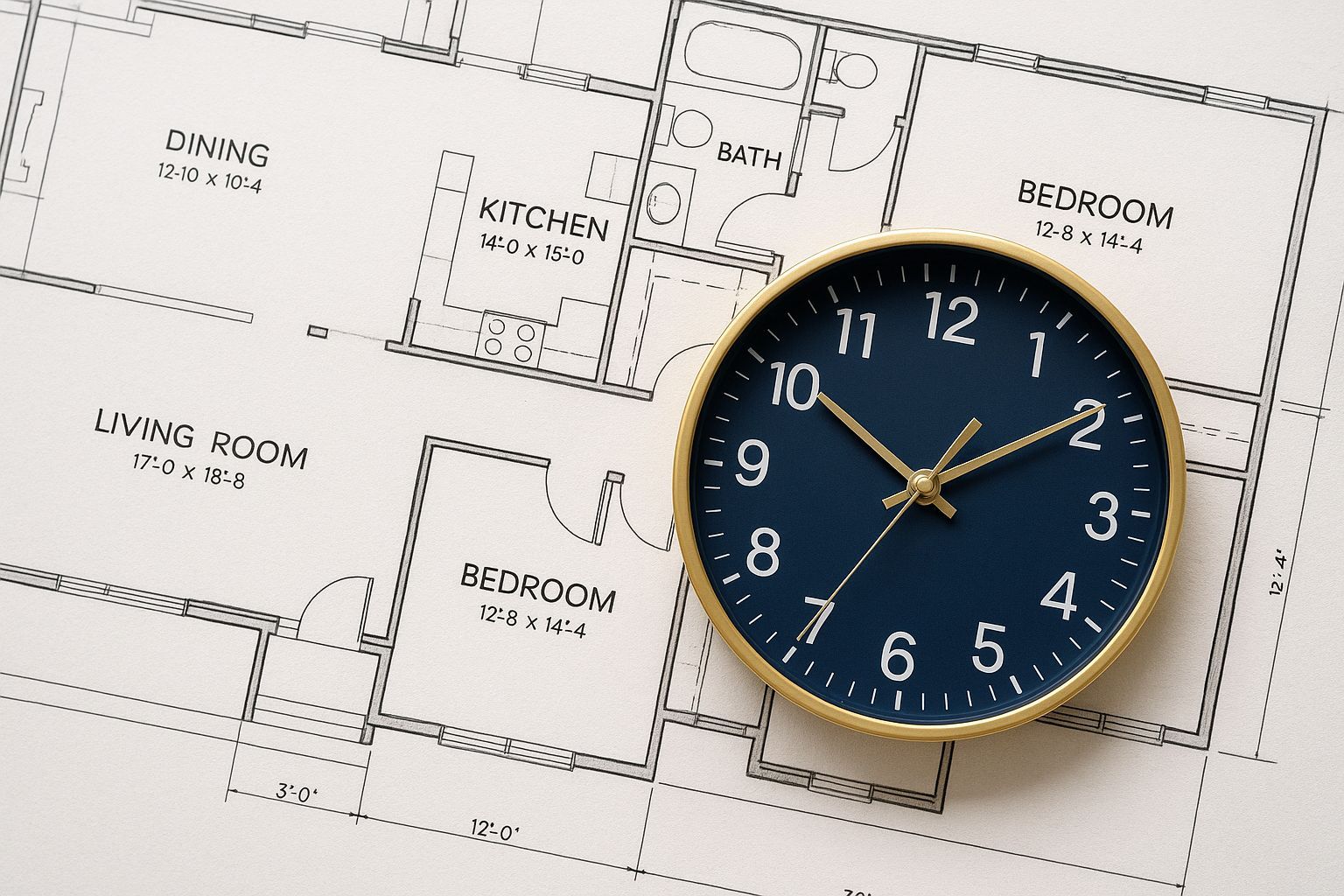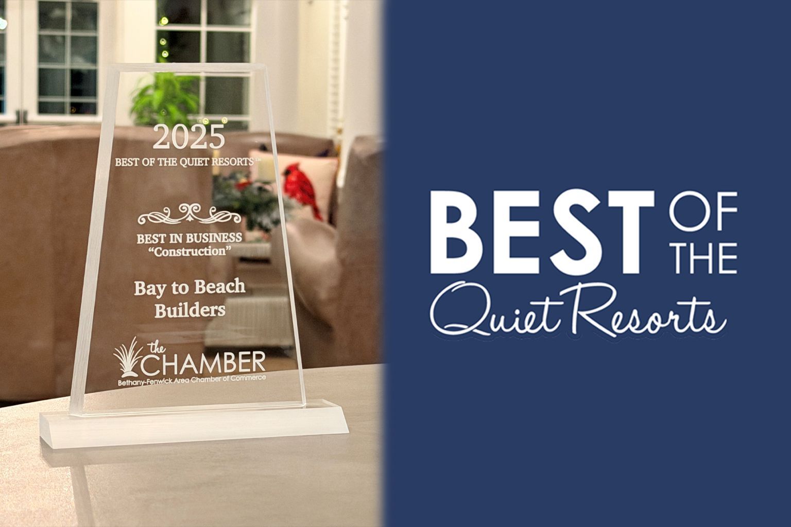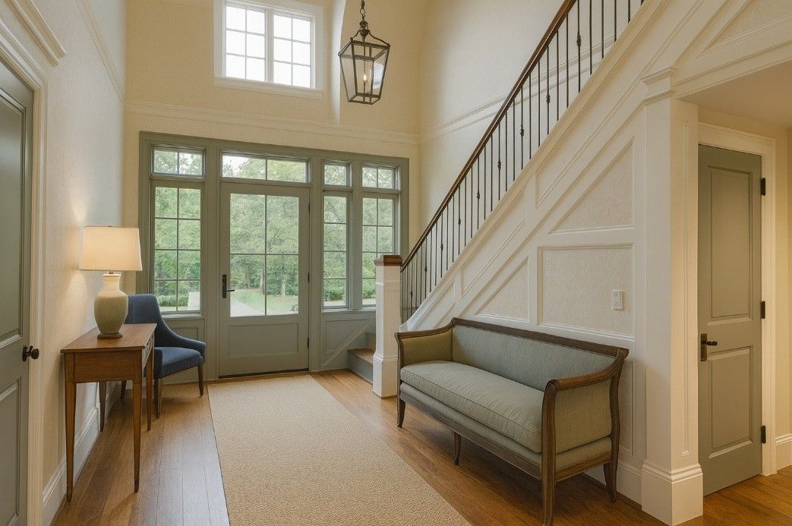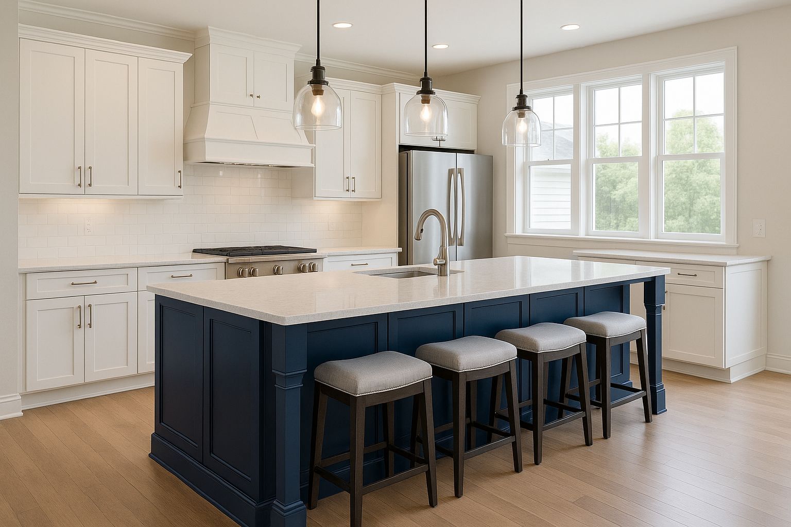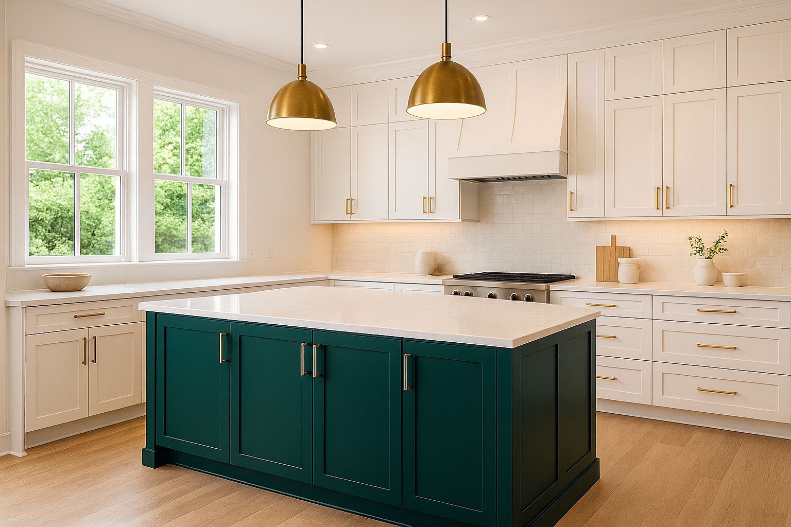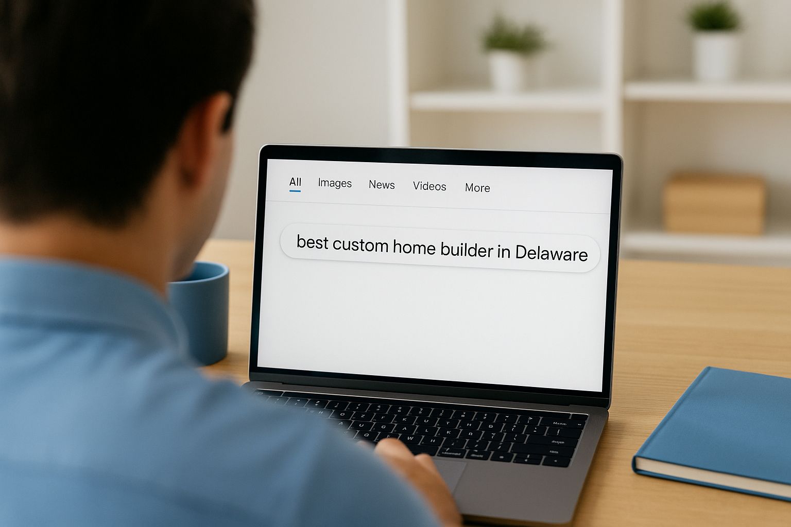A Guide To Multigenerational House Design Essentials
A Guide To Multigenerational House Design Essentials
Settling in a multigenerational house can foster closer family bonds, enable seniors to age in place, and help increase savings. However, building one requires meticulous planning and thoughtful design. Let’s delve into the crucial considerations and tips for creating harmonious living spaces for your household.
Understanding Your Family’s Needs
An excellent multigenerational house design must balance privacy and shared spaces to meet different generations’ unique living requirements. Accessible features, like ramps, no-step entries, and wide doorways or hallways for wheelchairs, are necessary for older adults’ safety.
Children need safe play areas for their growth and development, while teenagers often desire private and recreational spaces, like gyms and gaming rooms. Discussing these requirements can help you create a comfortable and accommodating house plan.
Crafting the Layout
Proper zoning and space allocation maintain privacy and comfort. Consider an open floor plan for communal areas for family gatherings. Decide whether multiple cooking spaces are needed or if a single, well-equipped kitchen will suffice.
Build split bedrooms with soundproofing to reduce noise and private wings for autonomy. It’s also best to have separate bathrooms and place one for older adults on the first floor. Designating these centralized and private areas in your home will depend on your family’s lifestyle and preferences.
Optimizing the Design
Every detail in your home significantly impacts functionality and comfort. Bathrooms especially require special attention, with adequate facilities and privacy considerations. Incorporate universal design elements, such as grab bars, curbless showers, and comfort height toilets, for your elderly family members.
In the living room, incorporate adult- and kid-friendly seating and strategically position all furniture and appliances for easy maneuverability. You can include an island with prep space and seats in your kitchen and dining areas. Moreover, some rooms in your multigenerational house design should adapt to evolving needs. For instance, you might have to convert a guest room into a home office.
Integrating Modern Technology
Enhance your home’s safety, functionality, and convenience with smart home features, like security systems, doorbells with video cameras, and automated lighting. Install communication devices, like intercom systems, for efficient communication between different parts of your home. Additionally, reliable high-speed internet and robust networking solutions are necessary to connect family members and support work or study needs.
Considering Legalities and Costs
Before starting your project, research local zoning laws, HOA requirements, and building codes to ensure compliance. Secure the necessary permits to avoid costly delays and legal problems.
Understanding financial implications is equally crucial. Consult professionals on the construction costs to set a practical budget and explore financing options for future modifications.
Bring Generations Together Under One Roof
Building a multigenerational home involves balancing centralized spaces and private refuges. The planning process may be meticulous, but the payoff is a comfortable dwelling that adapts as living requirements change. Contact Bay to Beach Builders Inc. in Delaware to start planning your customized house design for your multigenerational family.



