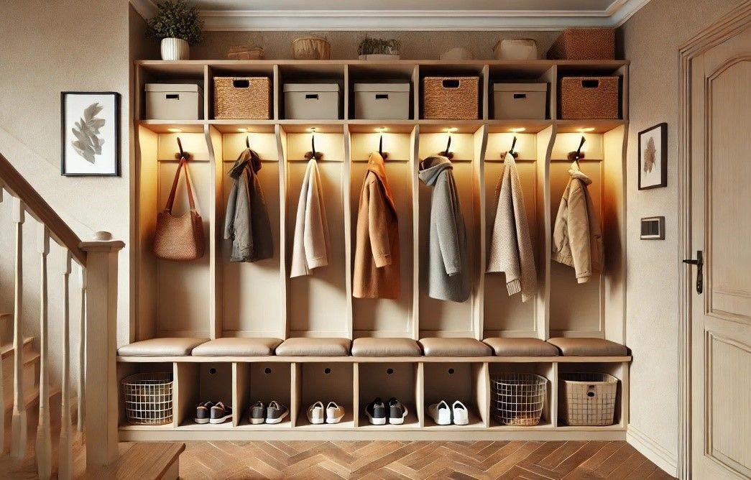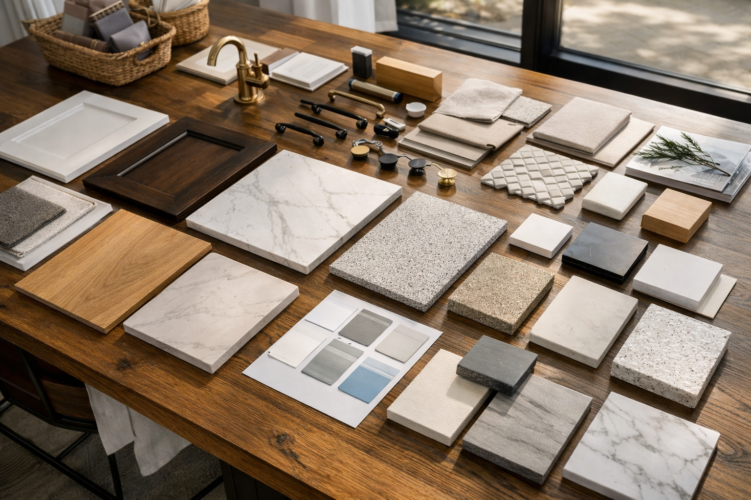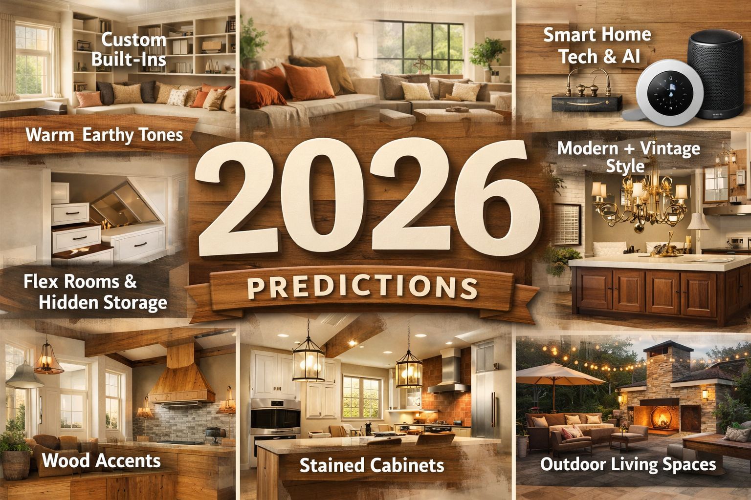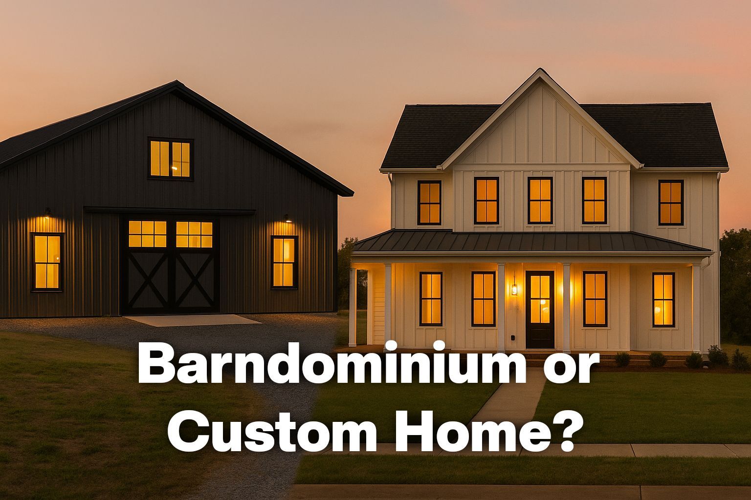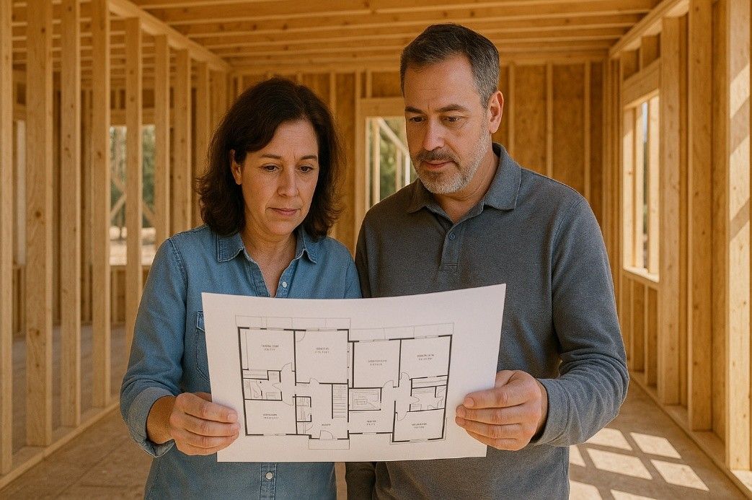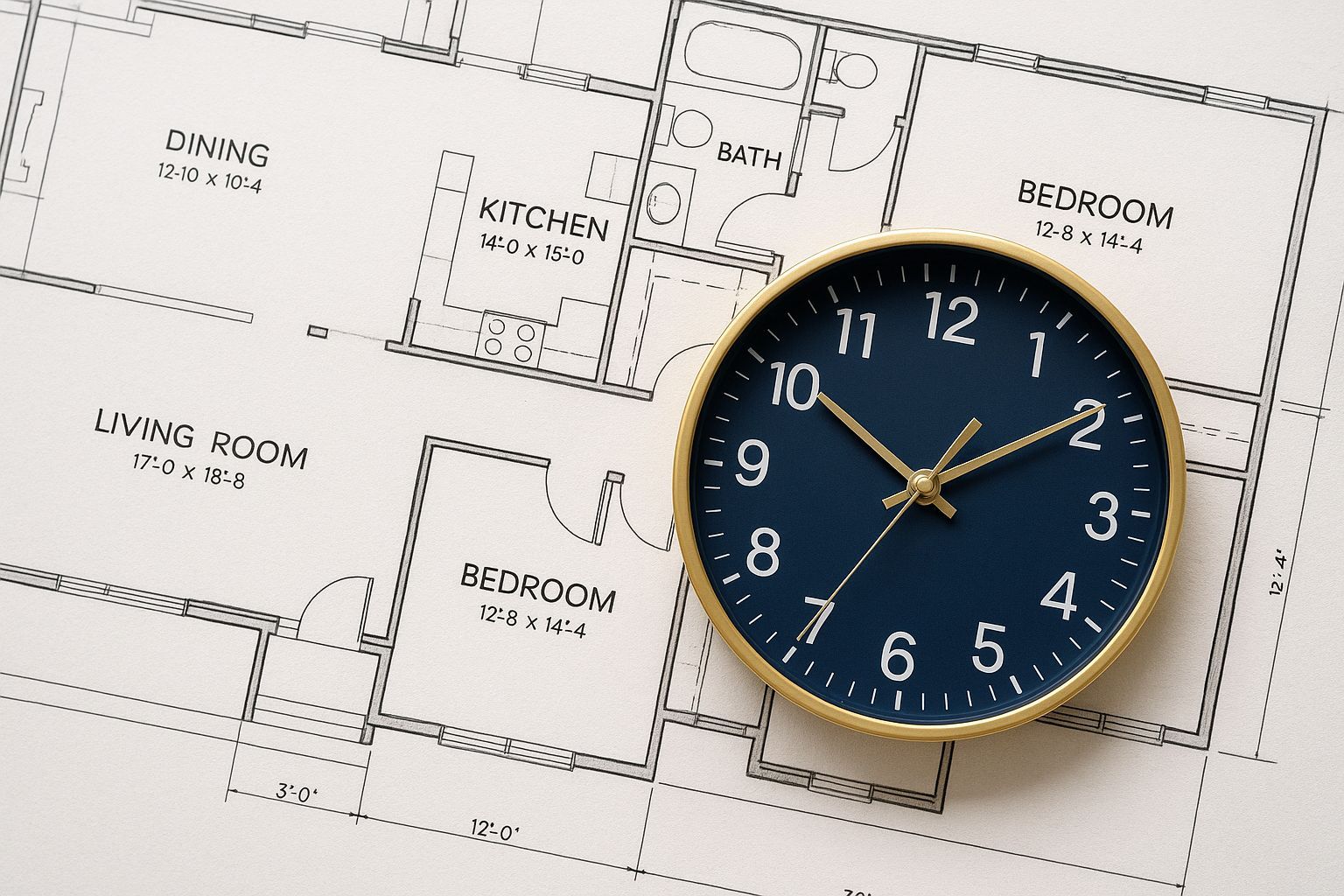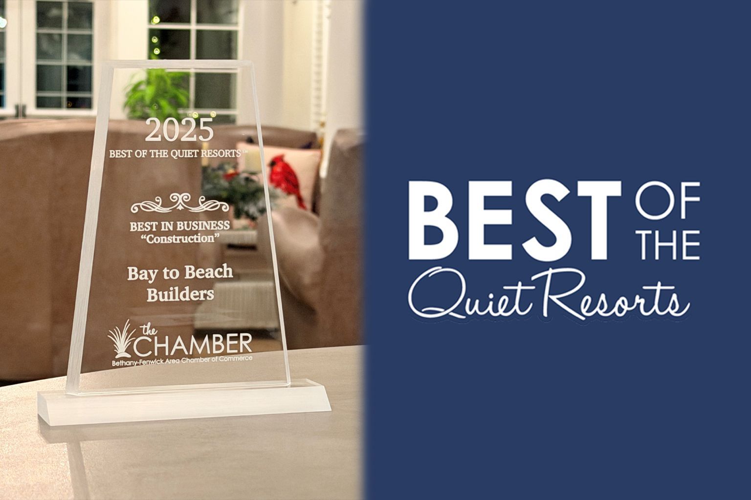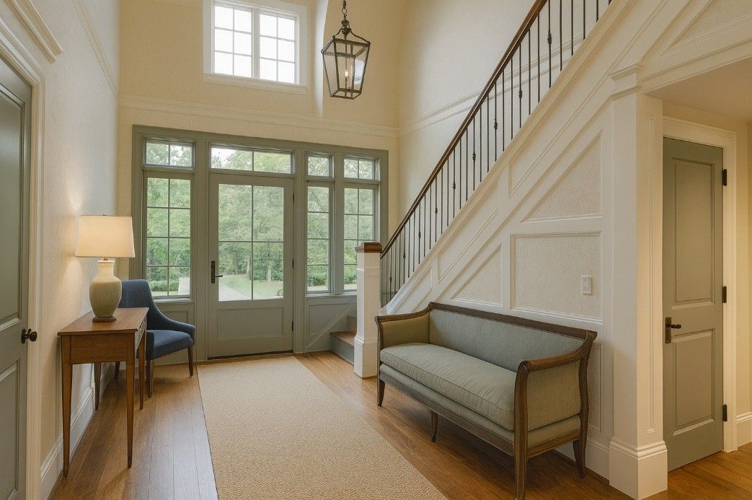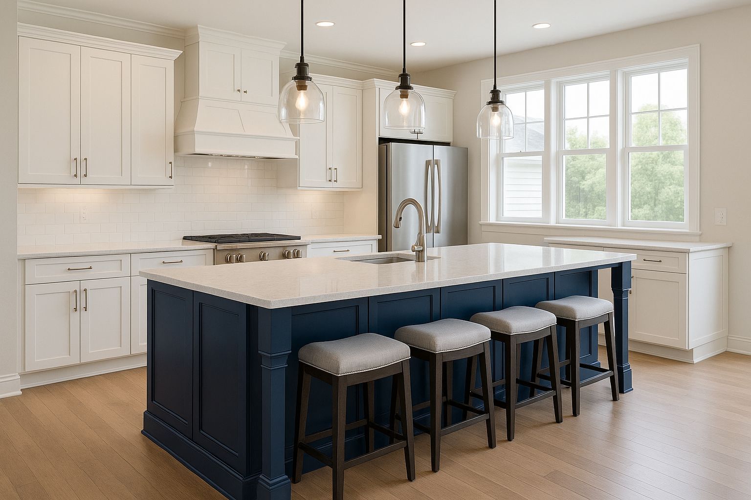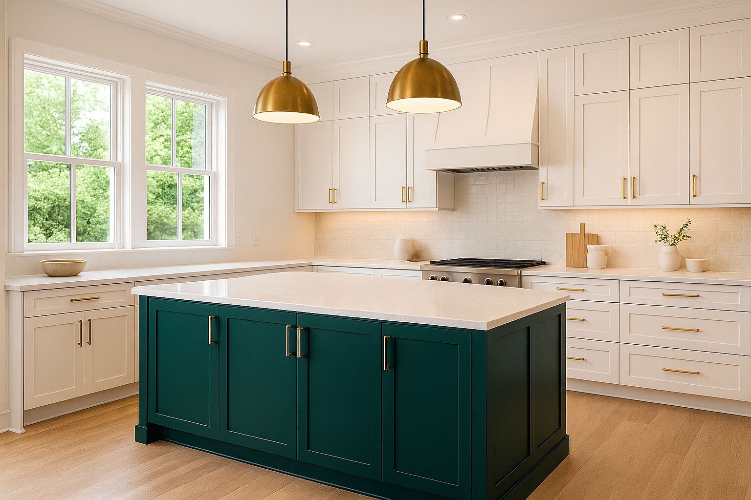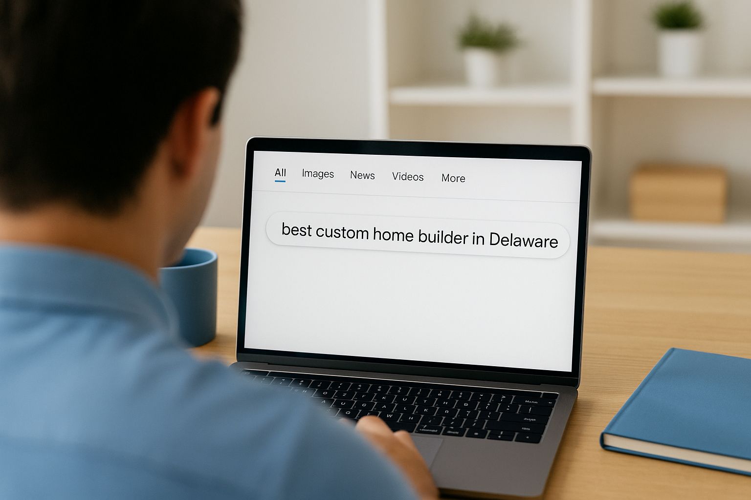Clever Space-Saving Home Design Ideas for Hassle-Free Living
Clever Space-Saving Home Design Ideas for Hassle-Free Living
Optimizing your space is vital to making your home feel open and enjoying a comfortable lifestyle without wasting square footage. It involves thoughtful layout planning and incorporating practical elements that can adapt to changing needs. Let’s explore several space-saving home design ideas you can implement.
Open Floor Plan
Designing your home’s layout with fewer walls, barriers, and fillers is critical to saving space. An open floor plan can combine living, kitchen, and dining rooms into one expansive area. As another example, merging the bathtub and shower area creates more bathroom space without sacrificing comfort.
Custom Built-In Storage
Keeping homes neat and organized indoors usually involves using bulky, freestanding furniture. However, you can achieve that by integrating storage into your house’s structure, including walls and underneath staircases.
You can use under-bed storage drawers in bedrooms and open shelving for kitchen equipment, utensils, or food items. Opt for customizable storage for nooks, space fillers, and rooms with unique dimensions.
Multifunctional Furnishings
Using furniture that serves several purposes reduces the number of individual pieces in a room and frees up more floor space. For instance, ottomans function as seating and storage and go well with slim-profile furnishings like low-rise couches and coffee tables in living rooms.
An island with built-in storage and seating can serve as an efficient workspace and gathering area for kitchens and dining areas while maintaining a roomy feel. In bedrooms, built-in closets and bunk or lofted beds can be used, with ample space beneath for a desk or seating area.
Modular Design Elements
There are endless flexible features that you can integrate into your home and remain functional over time, including movable dividers, modular organizers, and customizable shelving systems. A Murphy bed is perfect for saving space in bedrooms or guest rooms since it can be folded when unused.
Adjustable desks and storage units are ideal for kids’ rooms, as you can reconfigure them as your child grows. Modular, space-saving home design elements can also change room functions. For instance, sliding a partition wall can turn a quiet lounge into a large hosting area.
Vertical Spaces
Taking advantage of vertical spaces opens more floor space, utilizes overlooked areas, and lessens clutter in any room. Think floor-to-ceiling shelving, mountable cabinets, media walls, and stackable or hanging storage. Pull-out drawers and tall pantries store and access items efficiently, keeping kitchen countertops clutter-free. Wall-mounted desks, foldable tables, and vertical shelving can make small areas like bathrooms airy.
Maximize Home Space With Bay to Beach Builders
Thoughtful planning and implementing clever design tweaks are all it takes to add more room to your living spaces. You can explore and combine the tips above to ensure your home can accommodate your changing needs in the long run.
Build a space-saving house that suits your lifestyle with our custom home-building experts in Delaware.


