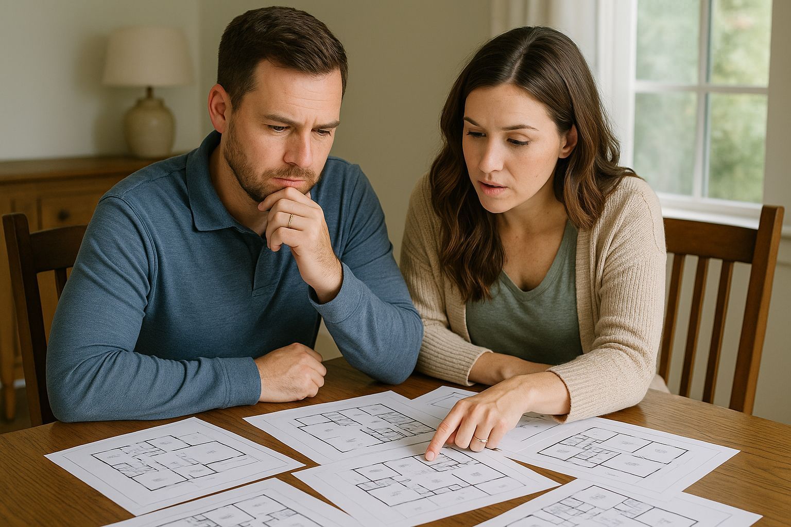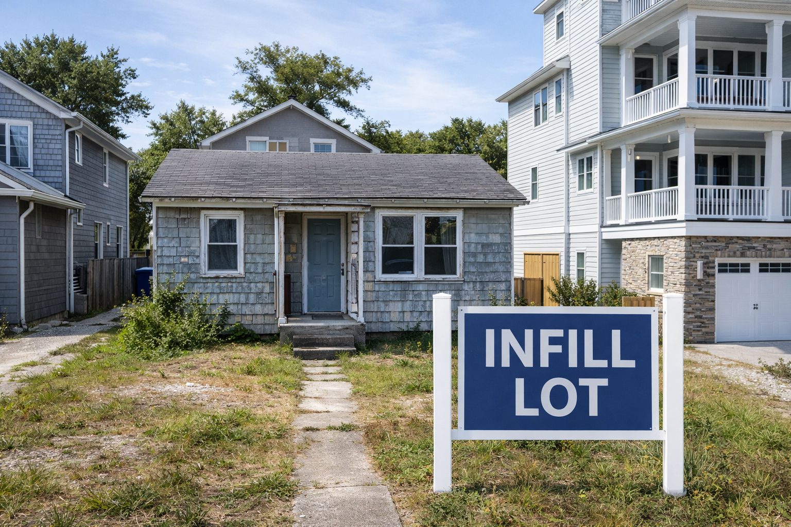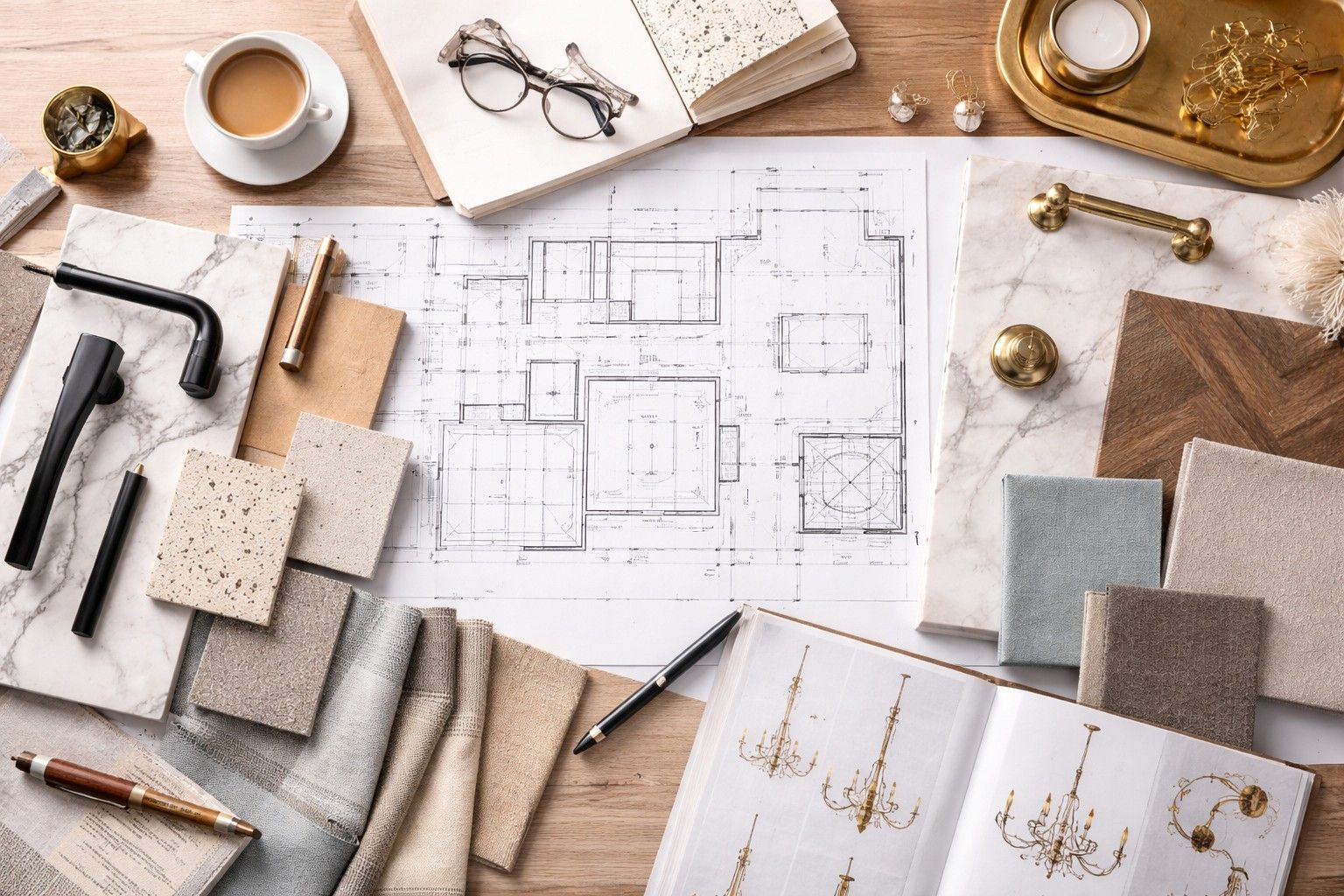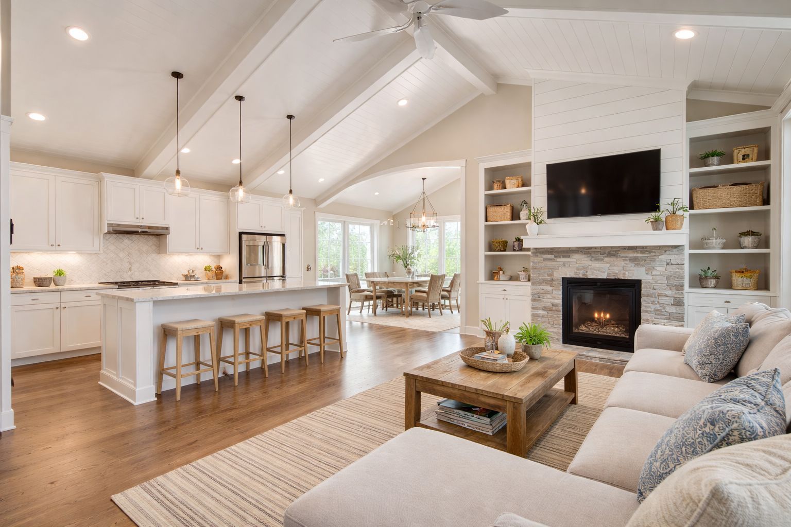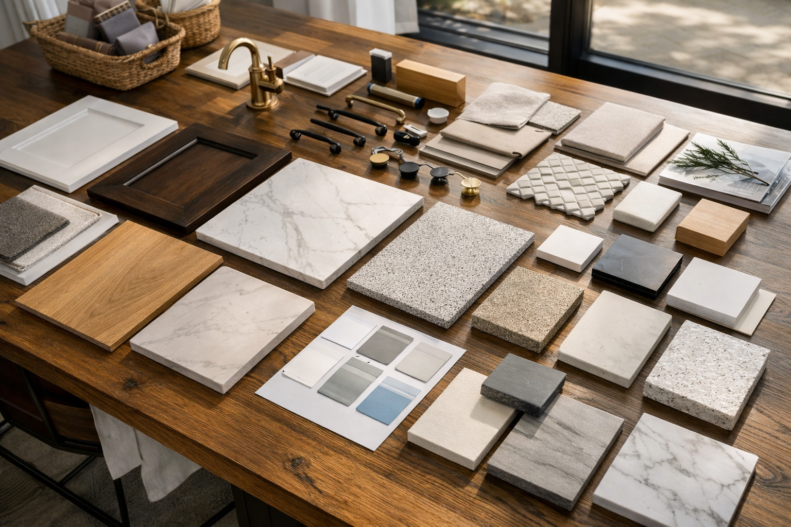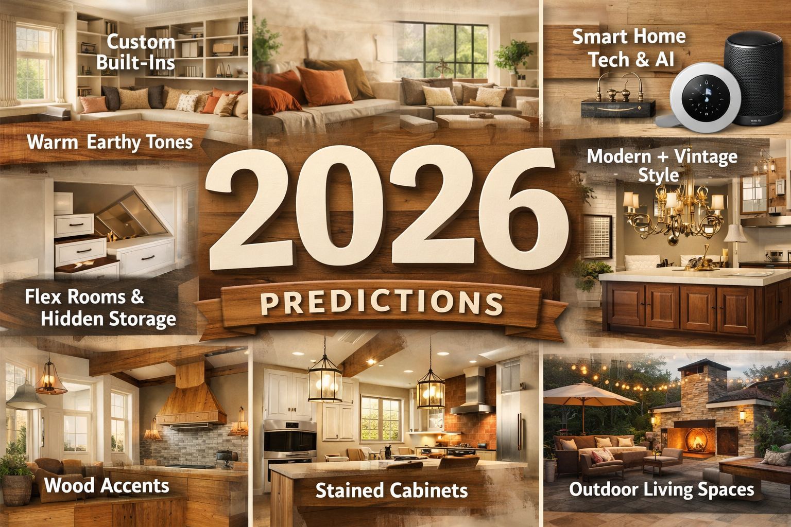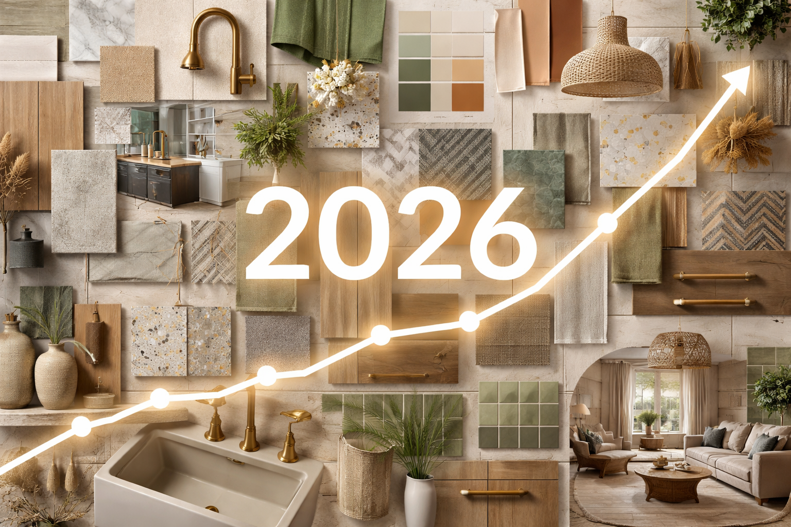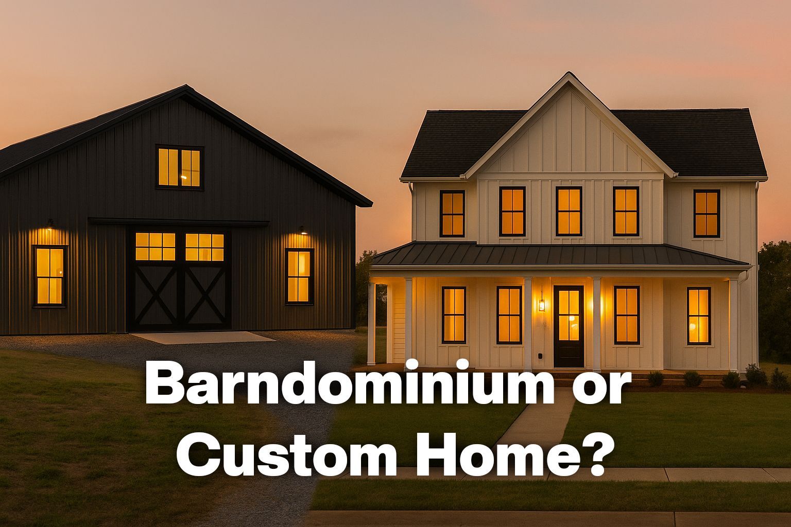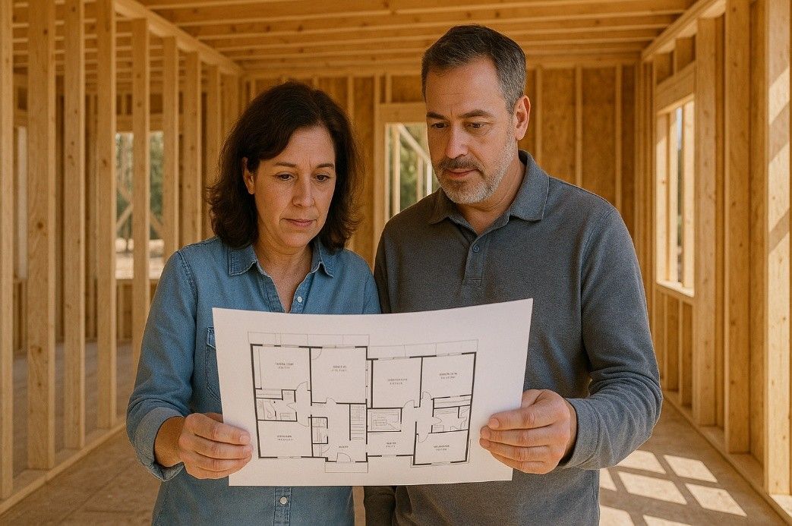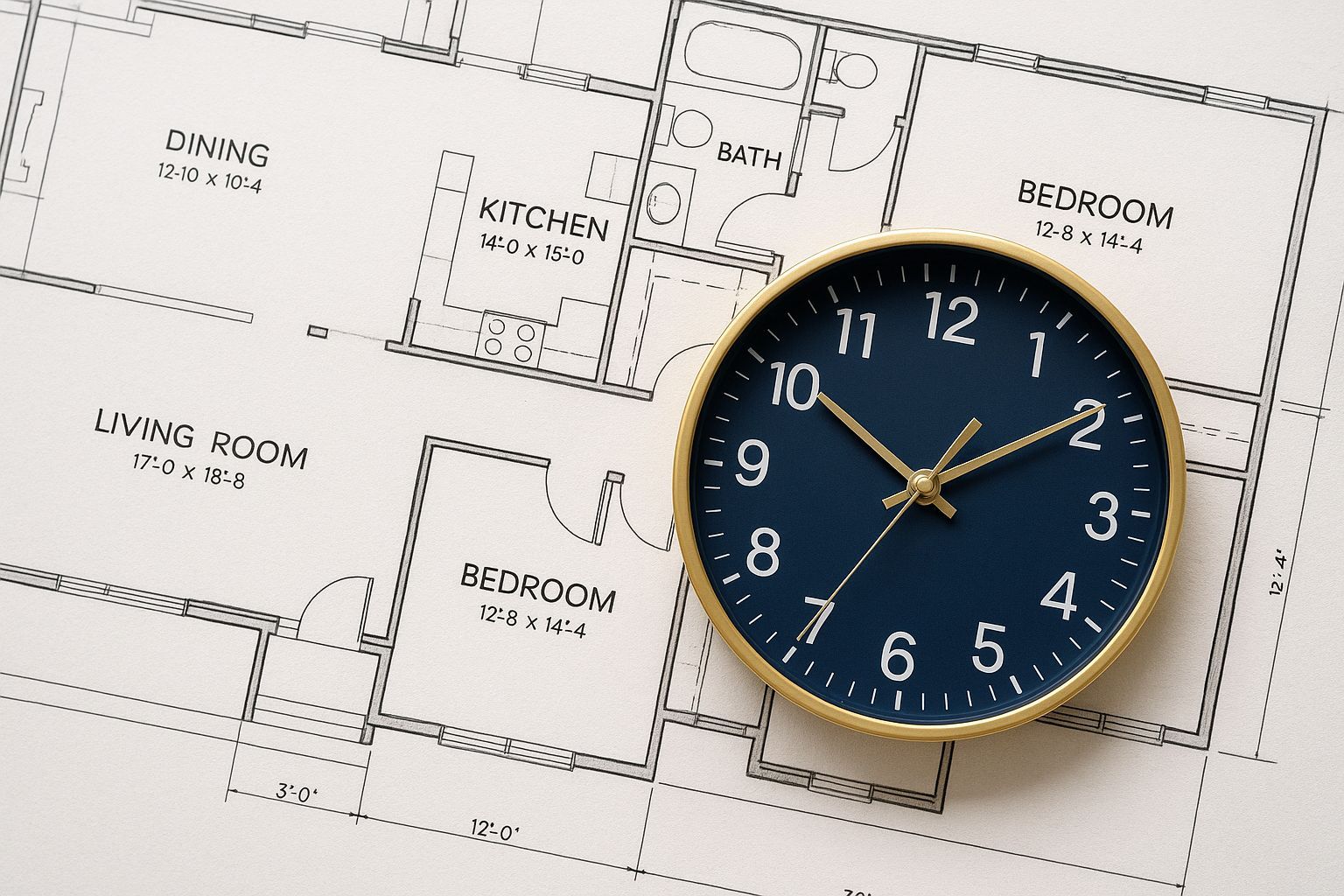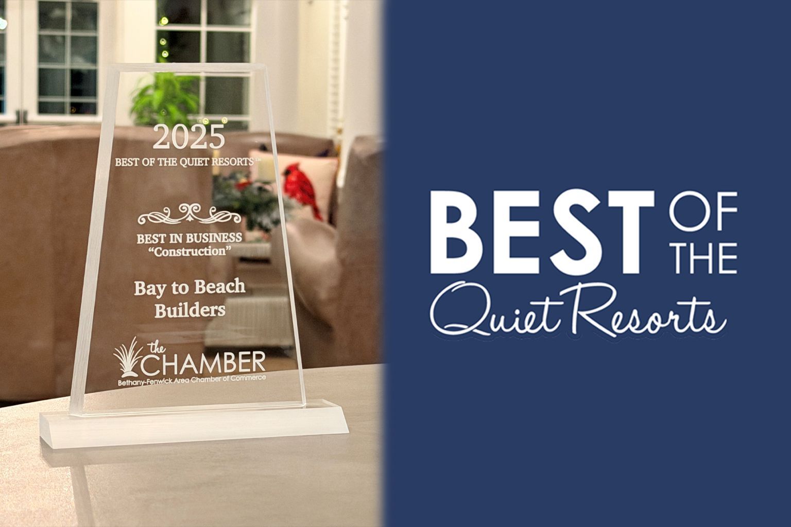How to Choose the Perfect Floor Plan for Your Lifestyle
How to Choose the Perfect Floor Plan
Choosing the right floor plan is one of the most important decisions you’ll make when building a custom home in Delaware or on Maryland’s Eastern Shore. The ideal layout not only complements your lot, but also supports your daily routines, long-term goals, and personal preferences.
At Bay to Beach Builders, we specialize in crafting custom homes with Amish-built quality, designed around the way you live. Whether you're building your first home, expanding for a growing family, or downsizing for retirement, here’s how to select the perfect floor plan tailored to your lifestyle.
Start with Your Daily Routine
Think about how you move through your day. Do you need:
- A home office or study space?
- An open-concept kitchen to entertain guests?
- A mudroom to keep clutter from entering the main living space?
If you're someone who loves to cook and host, a floor plan with a large kitchen and open dining/living areas might suit you best. If privacy and quiet are priorities, you might prefer a split-bedroom layout or enclosed rooms for focused work.
Consider Your Family’s Current and Future Needs
Ask yourself:
- Will you need more bedrooms in the future?
- Do you need space for aging parents or overnight guests?
- Are you planning to grow your family or become empty nesters soon?
A flexible floor plan that allows for future room conversions or expansions can give you peace of mind. Features like bonus rooms, multi-purpose spaces, or an unfinished basement can provide adaptability over time.
Match the Plan to Your Lot and Location
In Delaware and Maryland, lot size, shape, and zoning requirements can all impact your floor plan options. A narrow lot might work better with a two-story layout, while a larger rural lot may be perfect for a sprawling ranch-style home.
Bay to Beach Builders can help you match the right design to your land’s orientation, maximizing natural light, views, and energy efficiency.
Prioritize What Matters Most
Every homeowner’s priorities are different. Here are some things to think about:
- Storage solutions: walk-in closets, attic access, pantry size
- Accessibility: wider hallways, first-floor primary suites
- Outdoor living: porches, patios, or sunrooms
Write down your “must-haves” versus “nice-to-haves.” This clarity will help you focus when reviewing floor plans.
Work with a Builder Who Listens
The best way to ensure your floor plan fits your lifestyle? Partner with an experienced builder who listens to your needs. At Bay to Beach Builders, we walk each client through our portfolio of customizable floor plans and guide you in adapting them to suit your lifestyle—from layout flow to personalized finishes.
We combine our deep knowledge of local building codes with a commitment to high-quality Amish craftsmanship, ensuring your home isn’t just beautiful—it’s built to last.
Ready to Find the Right Floor Plan?
Choosing a floor plan is more than just picking a layout—it’s about building a lifestyle. If you're ready to take the next step, schedule a consultation with Bay to Beach Builders and let’s design a home that truly fits the way you live.


