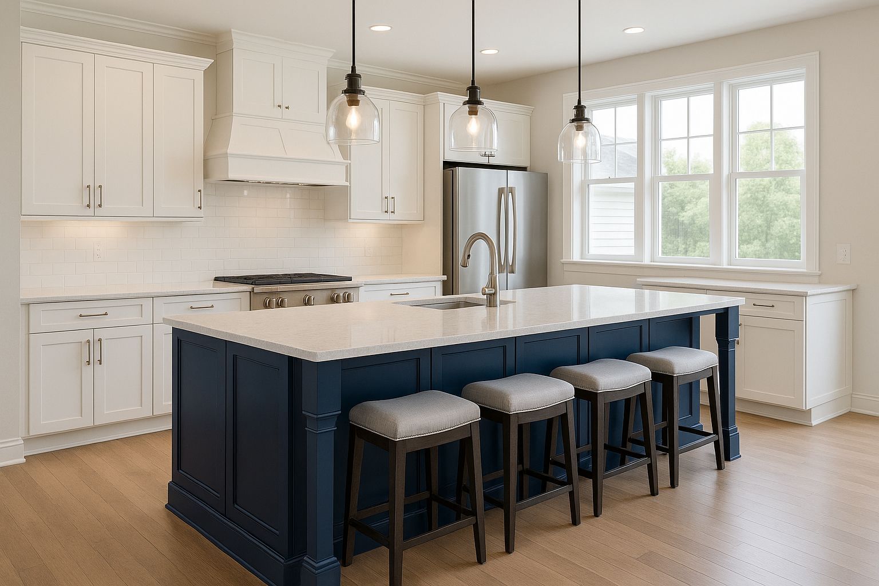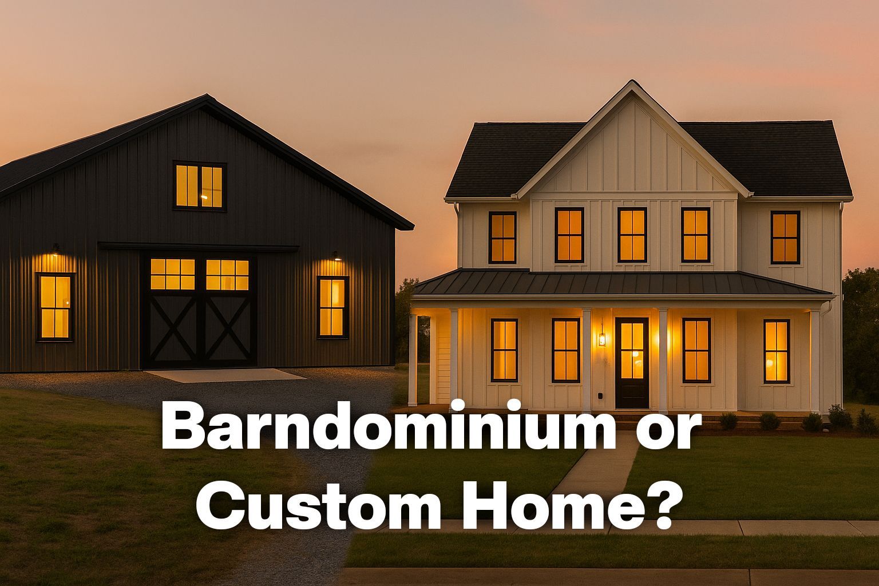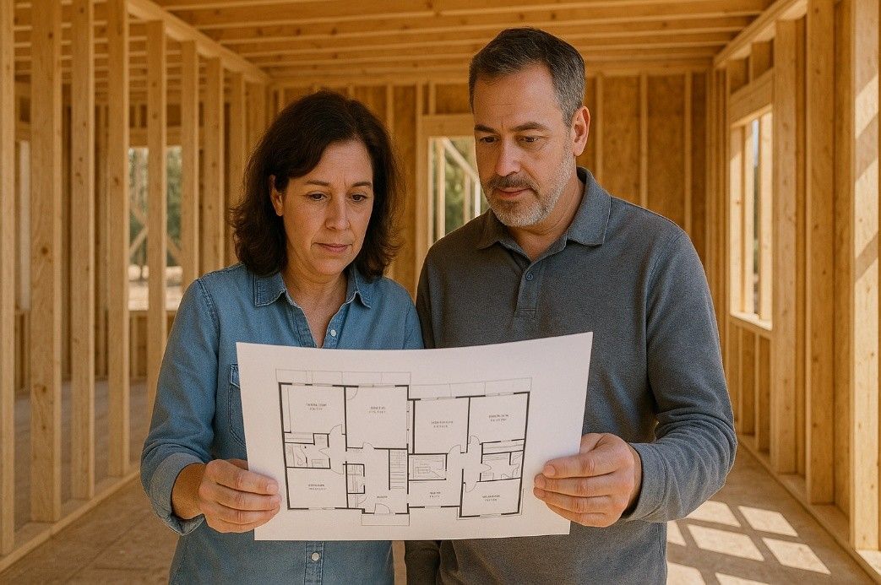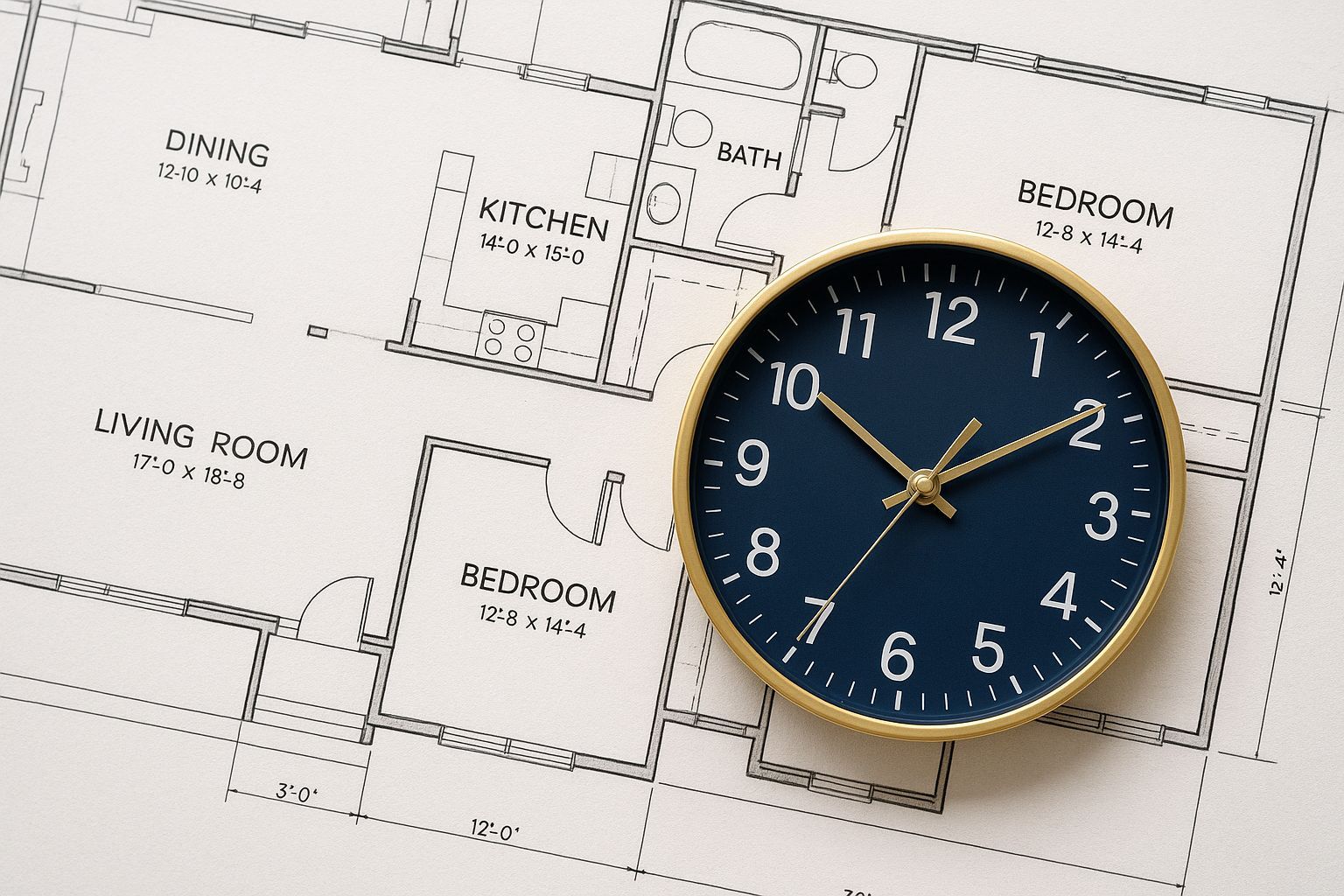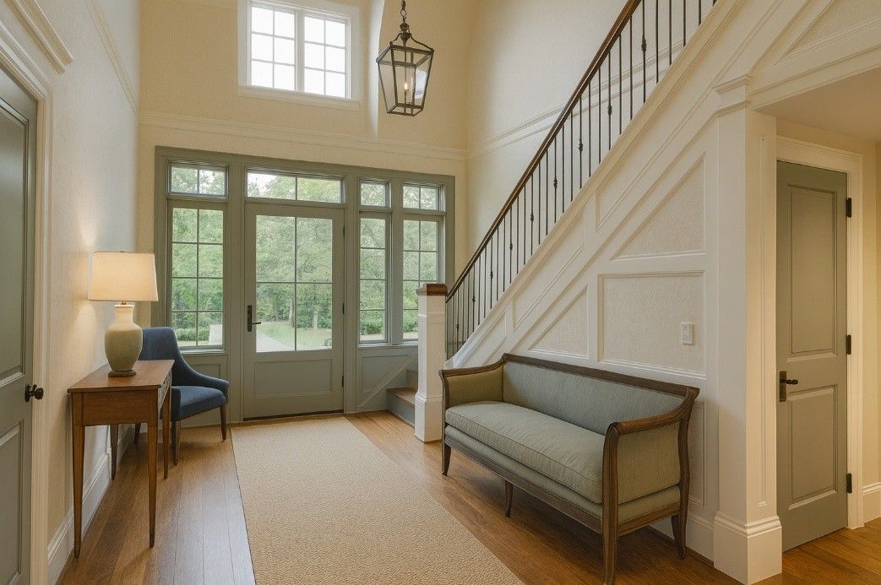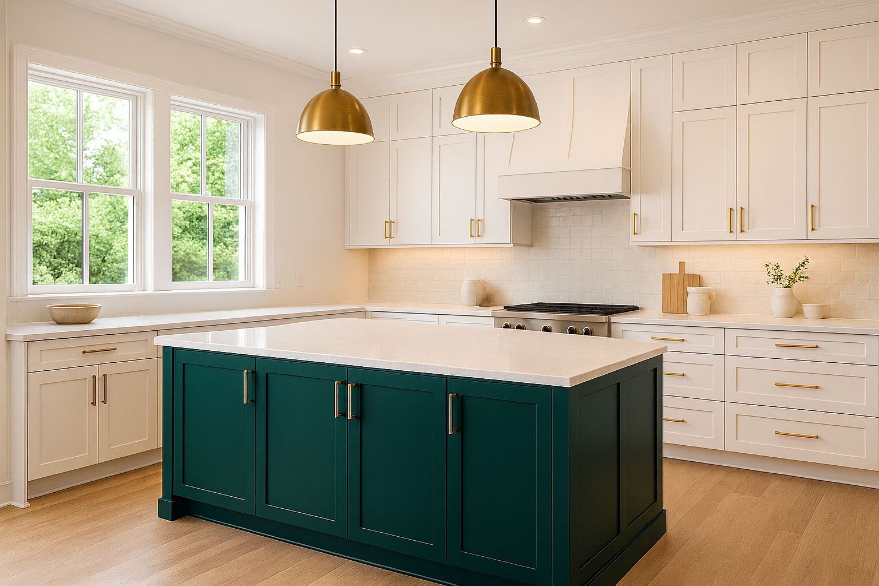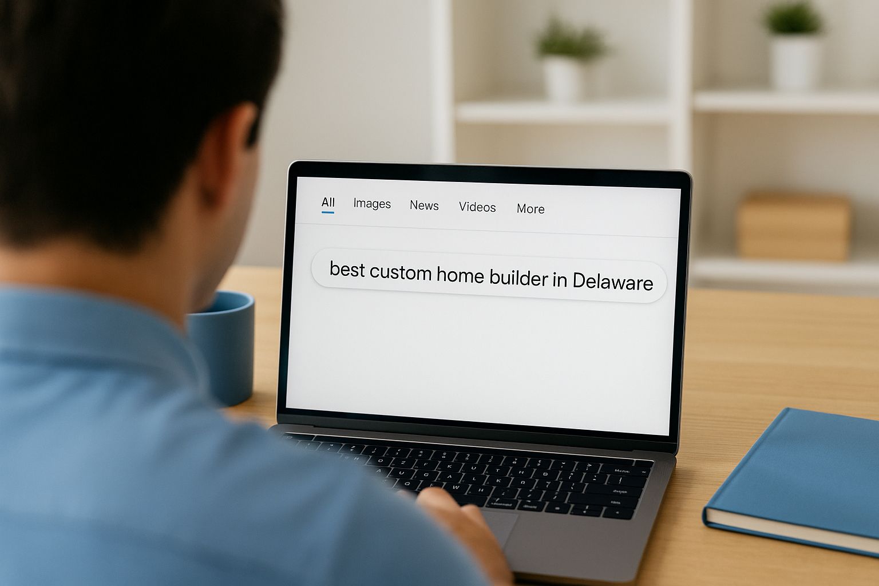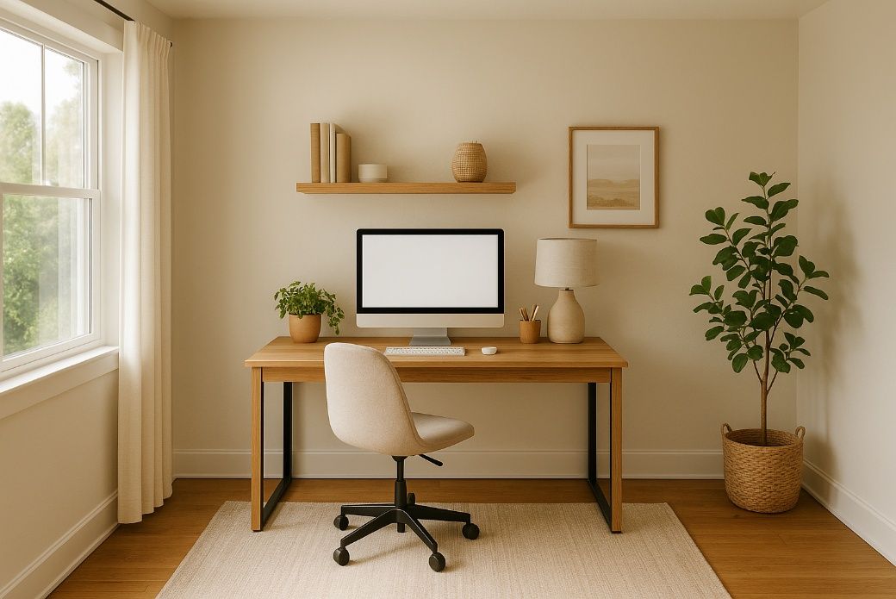What Are the Dos and Don’ts of Designing the Perfect Kitchen Island?
What Are the Dos and Don’ts of Designing the Perfect Kitchen Island?
When it comes to custom home design, few features make a statement quite like a beautifully crafted kitchen island. More than just a space for meal prep, your island serves as the centerpiece of the kitchen. A place for gathering, entertaining, and everyday living. But creating the perfect kitchen island requires balancing form, function, and flow. Below are the key dos and don’ts for designing a kitchen island that enhances both the beauty and practicality of your home, especially if you’re building a custom home in Delaware or Maryland’s Eastern Shore.
Do: Consider the Kitchen Work Triangle
The golden rule of kitchen design still applies. Your sink, stove, and refrigerator should form a convenient triangle that allows for easy movement while cooking. When positioning your island, make sure it complements this triangle rather than disrupting it. A well-placed island improves workflow, while one that’s too close to major appliances can cause congestion and frustration.
Do: Allow for Proper Clearance and Walkways
One of the most common mistakes homeowners make is designing an island that’s too large for the available space. Leave at least 42 to 48 inches of clearance between the island and surrounding cabinetry or appliances to allow for comfortable movement, door openings, and multiple cooks in the kitchen. If your kitchen island includes seating, plan for extra space around the stools so family and guests can move freely.
Do: Incorporate Functional Storage
Your kitchen island offers an excellent opportunity to add valuable storage. Deep drawers for pots and pans, pull-out trash bins, and open shelving for cookbooks can make your island one of the most efficient areas in your kitchen. When working with Bay to Beach Builders, our award-winning Design Studios can help you customize cabinetry options with Amish-crafted finishes to match your style and daily needs.
Do: Think About Lighting and Outlets
Lighting plays a major role in the look and functionality of your kitchen island. Pendant lights not only add style but also provide task lighting for meal prep and dining. A good rule of thumb is one pendant for every two to three feet of island length. Don’t forget to plan for electrical outlets—these are essential for small appliances, device charging, and even under-counter lighting options.
Don’t: Forget About Scale and Proportion
While a large island might look impressive, it can easily overwhelm a smaller kitchen. Likewise, a small island with a spacious open floor plan can appear undersized. The island should be proportionate to your kitchen layout. In most homes, an island around two by four to three by six feet provides ample workspace without dominating the room.
Don’t: Overcrowd with Seating
It’s tempting to line up your entire island with barstools, but comfort should come first. Allow at least 24 inches of space per seat to ensure everyone has enough elbow room. If you frequently entertain, consider a two-tier island design—one height for cooking and another for dining or casual conversation.
Don’t: Ignore Material Choices
The right materials make a big difference in both durability and style. For busy families, quartz countertops offer long-lasting, low-maintenance performance. For a warm and welcoming feel, consider butcher block or a mixed-material design that blends textures. Always coordinate the island’s finish with your cabinetry, flooring, and backsplash for a cohesive design.
Don’t: Skip the Design Details
Your kitchen island isn’t just a work surface—it’s a design centerpiece. Details like decorative end panels, corbels, or contrasting paint colors can elevate the look of your entire kitchen. Many homeowners love the timeless look of two-tone islands that combine rich wood stains with light cabinetry, creating a focal point that feels both elegant and inviting.
Final Thoughts
Designing the perfect kitchen island is about more than visual appeal—it’s about creating a space that functions seamlessly with your lifestyle. From meal prep to entertaining, your island should make your kitchen more enjoyable and efficient.
At Bay to Beach Builders, our custom home design team helps homeowners throughout Delaware and Maryland design kitchens that balance craftsmanship, beauty, and everyday function. Whether you’re dreaming of a spacious gourmet kitchen or a cozy coastal design, we’ll guide you through every detail to bring your vision to life.
Ready to start designing your dream home? Contact us to explore our custom home plans and learn how our Amish craftsmanship and personalized design process can make your new home and kitchen both beautiful and functional.


